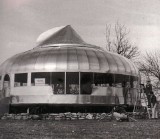It looks like a big metallic mushroom, a futuristic tent or a spaceship. Buckminster Fuller’s Dymaxion was the first modern house specifically designed to be off -grid, autonomous, energy self-sufficient and environment friendly. That was almost a century ago. Best known for the invention of the geodesic dome, Buckminster Fuller is also one of the founders of the environmental design movement.

A visionary, the American architect and philosopher R. Buckminster Fuller was an early proponent of alternative energy. He started his campaign for the conservation of the earth’s resources in the 1920s. His Dymaxion house was designed to be the cheap and self-sufficient house of the future. It never quite made it, but the concept is still very much alive.
The term Dymaxion was coined by Buckminster Fuller from a combination of his favorite words dynamic, maximum and tension. The house is indeed under tension via suspension from a central mast. It is dynamic and can be dismantled and reassembled easily, and maximum use of resources and space is guaranteed by efficient design.
For example, the shape of the house minimizes heat loss and the amount of materials needed to build it. At the time it was designed, a new alloy had just been invented: aluminum. Cheap, light, resistant, it was ideal for the Dymaxion house. And it could be recycled from old plane carcasses.
Power is generated by a wind turbine on the roof (solar panels didn’t exist) and water is harvested into a cistern via a system of gutters. Inside, movable panels and embedded shelves and cupboards ensure efficient use of space. One of the most striking features of the house is the cupboard-size bathroom with its toilet that doesn’t use water and a hot water vapor shower. This economic fog gun shower uses only one cup of water per shower, no soap needed.
The Dymaxion house was maybe too ahead of its time. Recycling materials and water and producing electricity from wind power didn’t seem efficient enough at the time. It certainly didn’t seem necessary to anyone other than Buckminster Fuller, who was regarded as a bit of an eccentric by his contemporaries. So the Dymaxion house project never succeeded and no one lived in Buckminster’s house of the future, but one was built in Kansas in the 1950’s. It has been restored and is now in the Henry Ford museum in Michigan.
7 Responses
Here is the outer design: https://goo.gl/n8lbz
Here is the wall design: https://goo.gl/LdaCO
This is a list of everything else: https://goo.gl/eqQsp
This is where you can read his book detailing the design meticulously: https://goo.gl/EuByi, as well as https://goo.gl/0AQ2k, the sequel being https://goo.gl/wDjMn. Hope I helped, and good luck consulting an architect to build it for you.
I have been searching for dymaxion house plans for ever. let me know if you find them
Does anyone have the plans for the dymaxion house???
Wanted for years to have a copy.
Thanks
Yea we want the plans
Can one buy a copy of the plan? if so, please inform me.
Thank you,
Oh, by the way, this is a request from Spain.
can one buy a copy of the plan? if so , please inform me.
thank you
Aileen.
oh by the way, this a request from Sain
OK so where can we get a copy of the construction plans. Its time has arrived !