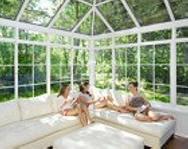
A sunspace can make a dark room into a bright living space. It is also a source of solar heating for your home and a place to garden all year round.
A sunspace is usually a light-frame enclosure made of glass or other transparent glazing, aluminum or wood framing, windows, skylights and sliding glass doors. Also known as conservatory, greenhouse, solarium, or sunroom.
Pre-engineered sunspace kits (such as this one) are available in a variety of sizes and styles but be careful to find one which specifically aims to enhance the solar heating capacity if that is what you are after. Many manufacturers offer standard solar heating models suitable for most homes, budgets and tastes; a few offer the ability to give you the most exacting custom designs.
Standard models come in wood or aluminum. They can be further classified by the shape of the eave-the area where the sunspace roof meets the vertical wall-which can be either straight or curved.
Curved eaves have esthetic and functional importance. From the point of view of style, curved glass gives you an unobstructed view normally interrupted by the roof edge in a straight eave sunspace. Functionally, a curved eave’s aerodynamic shape makes it more resistant to air leaks during high winds. Less air infiltration means overall higher energy efficiency.
The greenhouse kits available on the market provide standard options including a range of glazing materials; insulated panels for the roof, end walls and the base wall of the sunspace; operable glazed units; movable insulation and shading systems; thermostatically controlled ventilation systems; and thermal storage accessories.
New technologies, services and components make it a greenhouse shopper’s paradise these days. There also is a variety of handbooks and solar construction manuals that offer guidance on “do-it-yourself” sunspace retrofits, using conventional building materials and off-the-shelf components.
However, it is recommended that an architect, engineer or builder be consulted before you undertake any major alterations of your home.
There are four major factors that will decide the sunspace right for you: location, use, size and cost.
When planning your sunspace, start with the factor by which you are most constrained, and go from there. For example, if there is only one feasible spot for an addition to your house, then location will be the overriding factor. This will in turn affect the use of your sunspace. For example, the degree to which this location is facing south will limit your use of this addition as a solar heater.
Beside increasing the overall value of your home, a solarium can be a great solar heater. In order to take the best advantage of this asset, the greenhouse glass should face true south. However, you can build a solarium facing as much as 45 degrees to the east or west of south and suffer only a 20 percent loss of winter sunshine.
If you have several places on your south-facing wall where your solarium can be located, other considerations will help you determine the best solar heater location. If your house is L- or U-shaped, try to locate the sunspace so that it is sheltered within this shape, to limit the heat loss through the end walls of the sunspace.
While today’s sunspaces usually perform one of three basic functions- growing plants, solar heating, or providing shelter-the shelter aspects are probably the most intriguing. The sunspace provides an attractive and sunlit living space for myriad activities.
Most sunspaces serve several purposes. During the day, for example, a sunspace may have the dual function of collecting and storing heat while also providing a place to grow plants. In the evening, you and your family may enjoy it as an informal space.
The warming sunshine streaming into your sunspace at certain times can overheat the room and create a costly additional load on your air conditioning system.
Shading is one of the best solutions to this problem. The materials you select to shade your windows should be styled to fit your home’s design scheme, but must also perform well under the additional heat and light to which they will be exposed in your sunspace.
Although most conventional window treatments such as draperies, blinds or shutters can be designed for your sunspace, the best protection will come from those systems that prevent the sun from reaching the glass. These systems include exterior awnings and sunscreens.
Interior shading systems are most effective if they incorporate a good solar-reflecting surface material on the exterior side. This principle can be applied to traditional fabric shades, blinds, shutters and drapes.
Insulated shades are a relatively new development in shading systems, designed to prevent heat loss in winter and at night, and also used to reduce summer heat gain. The shades are composed of reflective liners, insulating batting and a decorative interior covering.
Hardware includes an edge-sealing system that dramatically cuts air leakage. Interior thermal shades are easier to operate and maintain than movable exterior insulation and are available with motorized and sun sensor controls.
Natural daylight is a very beneficial ‘drug-less’ therapy for conditions ranging from gloomy moods on cloudy days to colds, muscular aches and pains and even, in some cases, migraine headaches.