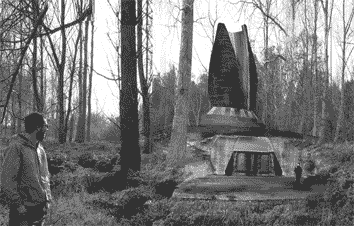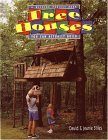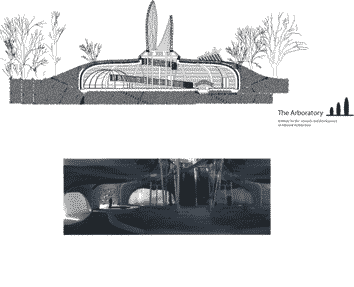
Alex Shirley-Smith and artist’s impression
The Arboratory, is a proposed architectural, engineering community. It is the brainchild of Alex Shirley-Smith from London, who will update us regularly as he designs and prototypes new methods of Arboreal Construction or treehouse technology. The completed space will accommodate up to twenty full time staff and students with fields of expertise ranging from agricultural geneticists to carpenters and construction engineers.
The site lies at the heart of Thetford Forest in East Anglia, a cultivated landscape of recreation and farming. Trees are grown here under a 50 year crop rotation cycle. The areas of Minimal Intervention are not used for commercial gain. The Arboratory is placed within one of these areas, and the design concept was to integrate this working community inside the forest without disturbing either of the continual cycles which govern the forest; that of strict plantation and cropping, and the other of natural regeneration and decay. “Tree Houses You Can Actually Build (A Weekend Project Book)” – BUY IT FROM AMAZON
“Tree Houses You Can Actually Build (A Weekend Project Book)” – BUY IT FROM AMAZON
To this end, the buildings on site are also to have minimal impact footprints on the ground conditions we find. The structures themselves serve as the visual definition of low impact architecture and allow day trippers and short stay visitors to experience a new, comfortable, ecologically sound 21st century lifestyle.
This Treehouse Laboratory aims to raise the profile and benchmark for environmentally responsive architecture and prototyping new techniques and technologies.
I will be describing all aspects of this complex from its self-sufficient energy production, water management, hydro-electric energy production, waste management and harnessing solar and geothermic power.

plans are drawn up
We start with Spring House, at the centre of the Arboratory.
This is the building which houses the workshops and public exhibition space of the whole facility, the toilets, the access to many of the other activities and the hub of this inventive society. The building is sunk into the ground and covered over in lawn inviting people up onto its roof during the summer to sit and relax. The building has a stream running through it for both aesthetic and practical reasons.
The distinctive organic spire helps with the buildings thermoregulation, the intake of indirect sunlight, access to the arboreal lecture theatre and study spaces and also acts as a recognisable beacon for visitors to find their way towards it through the trees.
The twisting giant, wooden shingle clad sails firmly root the building into the ground and set it apart from the other structure onsite which are off the ground, this one is of the ground.