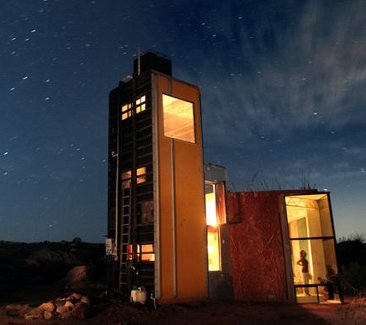
There are plenty of shipping containers being used as homes, some stacked one on top of the other, some just laid out lengthways on a piece of soil.
But architects Alejandro D’Acosta and Claudia Turrent had the novel idea of putting a container on its end, to create a three story tower containing a bathroom on the ground floor and two bedrooms reachable by ladder.
It certainly reduces the amount of land needed to build upon. And the structure had another major advantage: the container was already there when the architects bought the land – it has been used as a meth lab by the previous owners.
The LA Times reported on the Container tower in an admiring article about the two architects, whom it has covered before.
“Repositioning the trailer proved most challenging” says the article. Two men with ropes, a pulley and a backhoe uprighted the container onto a new concrete foundation, then welded it to the cinder block structure. The yellow tower now houses a bathroom on the main floor with two stacked bedrooms above, reached by ladders. A tiny kitchen lies in the transition space between the container and the cinder block structure, now a living room..”
2 Responses
We need more examples like this to change the negative perception of such projects in public. I mean, the times are changing and people need to realize they can participate in that change by making eco-conscious choices. I discovered a few companies in Canada which are pushing this modular housing option on Julie’s blog https://juliekinnear.com/blogs/shipping-container-homes
Here’s how it’s done…
https://www.fabprefab.com/fabfiles/containerbayhome.htm