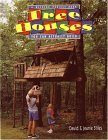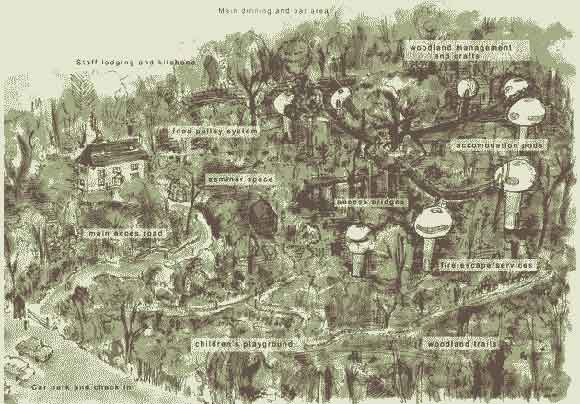This is the second in a series of articles by architect Alex Shirley Smith about his planned collaboration with Off-Grid to produce a low impact woodland development containing tree houses, a tree restaurant, pod lodgings, and a meeting area, all connected by mid-air walkways. The diagram is on the next page — click “more” to see it.
We are looking for partners, financiers and landowers who want to collaborate with us in the UK and the US to build long-lasting, sustainable off-grid dwellings and leisure areas. We are in advanced planning stages of this first project in Thetford Forest, Suffolk, UK.
 Tree Houses You Can Actually Build – buy it from Amazon UK
Tree Houses You Can Actually Build – buy it from Amazon UK

Green Dream – planned off-grid eco-resort
Our aims for this project include providing energy efficient laboratories for a scientific community within a working rural setting, and researching and documenting advances in naturally grown construction materials. We will design a phased program which allows the construction of this community with minimal disruption to the natural environment and the local inhabitants. Hopefully by using the existing infrastructure and transport links, such as the railway and fire brake tracks, we can design a building of importance.
Alex’s phased construction and overall masterplan:
The wildlife here and the tree species are left to follow their natural cycle of regeneration and decay. We are interested in this cycle as well as the management of the crop rotation. Together, these two cyclic processes make up the symbiotic nature of the forest. I would like my research laboratory (“Arboratory”) to integrate itself between natural rhythm and strict cultivation without disturbing either of them.
I want to use the river not only as a potential source of power but also for the main water supply to the growing crops. It will also be a partition for the scientists to get a little distance and respite from their work. We plan to have the residential aspect of the centre located on the South bank of the Little Ouse along with the recreational facilities. This divide will provide an enjoyable vistor for the scientists and visitors alike as they approach the research labs, plantations, education centre and green house areas.
Schedule of Proposed Spaces.
An information centre/ reception area
Laboratory environment
Lecture theatre/ Exhibition space
A canteen and kitchen
Study facility
Residential accommodation
Green Houses
Storage areas
Mechanical and vehicle garage (ploughs, lawnmowers, etc)
A bridge
A construction prototyping arena
A small car park/bicycle park
We intend to construct various small, low impact structures which will house the different activities which we would like to include in this facility. Using basic block shapes I was able to describe the size and hierarchy of structures as we would find them on our first approach to the centre. I am putting a larger emphasis on the fact that I would like this biotech research laboratory to encourage and educate visitors to Thetford Forest in ecological and environmental issues and therefore I am designing the site with easy access and circulation for day-trippers while also accommodating for the needs of the long-term residential scientists. The site allows for a great diversity in both indoor and outdoor activities and will be able to accommodate both long-term residential units and short-term accommodation for students and families.