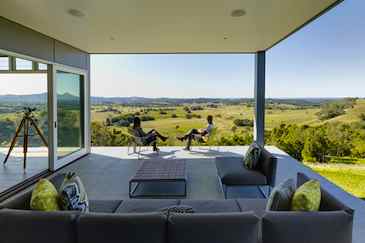
And he has shown that off-grid living and luxury go hand-in-hand.
The Coorabell residence he designed for an environmentally conscious Sydney family not only ticks all the sustainability boxes, but also the cover of Grand Designs magazine.
The brief was to create a modern, stylish and interesting home that would sit lightly on the 27ha of land, be open, airy and age well.
The home collects and harvests rainwater for consumption and general use, has double glazing to minimise energy consumption and has an onsite black and grey waste system.
Power is supplied to the house through an eight kilowatt solar energy system with back-up batteries, negating the need to be connected to the grid.
Energy use is further reduced with multi-layered insulation, north-facing living areas and a deep overhang to the north-facing glazing and external shutters to the western glazing.
“The land was originally a blank plot with no road connection,” Mr Zaher said.
“It overlooks Byron Bay, with the ocean to the east and north, and Mount Warning and the Dividing Range towards the west.
“The underlying principles of the design were to create a modern house that capitalises on the views, and a building that is sympathetic to its location and incorporates environmentally sustainable strategies.”
More images and information, go to: zaherarchitects.com.au.