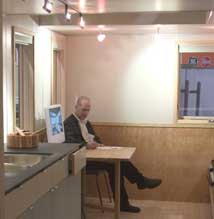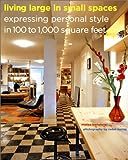
MiniHome is where the heart is
A home off the grid has never been so small, and so cheap (at least compared to its full size cousins in city centers).
Eco-architects Andy Thompson (pictured at the table) and Dan Hall of Sustain Design have unveiled their stripped down living quarters, and it is a bit like the TARDIS, Dr. Who’s time machine — much larger inside than it looks from outside. They call it miniHome — and it looks just like a middle class apartment, but much, much smaller. They chose the Canada National Home Show to launch their product which is the right place to aim at the mass market…. The 350-square foot, fully self-sustainable house allows the environmentally conscious to live year-round with all the luxuries in a space the size of a motorhome.
The idea sprouted from Hall and Thompson’s realization that contemporary construction and building codes make it difficult to build a completely self-sufficient structure.
“But when you build something as an RV and take the motor out of it, all sorts of possibilities open up,” says Hall.
The pair are marketing the miniHome as a second house or cottage for city dwellers and as an alternative to the blocky condo.
The 8 1/2 x 36- foot miniHome packs more house than expected: 12 windows, a plant-covered roof, paper-based siding, wood floors and a modern kitchen are a few of its features. And it sleeps five.
The dwelling many not look to cosy, but what the hell when it comes with a $100,000 price tag. Hall says it’s a fraction of what conventional housing costs.
The miniHome “challenges people’s assumption of a trailer,” he adds. “It has the aesthetic and feeling of a high-end condo.”
 Living Large in Small Spaces: Expressing Personal Style in 100 to 1,000 Square Feet – buy it from Amazon
Living Large in Small Spaces: Expressing Personal Style in 100 to 1,000 Square Feet – buy it from Amazon