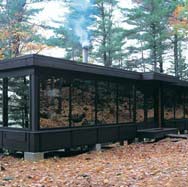
You can take it anywhere
Remote mountaintop? Private island? Ancient woodland? Not a problem.
Today’s prefab structures allow you to commune with nature in high style with a minimal environmental footprint. Here are a few examples from an article in the National Post:
Pavilion House modular home from Toronto’s Mafco (www.mafcohouse.com)
Where and why: Developed for Ontario’s lakeshore properties (especially ones with no road access), the newest model incorporates a boathouse. Size 256 square feet
Benefits: The concrete-piers design means it can be built on high-bank waterfront without disturbing the forest floor. Roof withstands heavy snow loads.
Challenges: Erecting one is not a stealth manoeuvre: Building codes, permits, soil types all require consideration.
Frills: Just look at it.
The verdict: Somewhat site-specific to Ontario, it’s the perfect solution to the “between a rock and a hard place” build.
Habitats Legers creative retreats from Quebec City’s Pierre Thibault architecture (www.pthibault.com)
Where and why: It was originally developed as a creative shelter for the late choreographer Jean-Pierre Thibault. Size 350 square feet with discrete eating, sleeping and living areas
Benefits: It’s highly portable, cost-effective and easy to disassemble in winter. Challenges From the outside, it looks like a dilapidated lean-to. Frills The Thibault name The verdict A tad too eccentric for commercial production, this one is better left to the annals of architectural lore.
The Yurta, a modern Mongolian tent from Ottawa’s Bakery Group (bakerygroup.com)
Where and why: They are great for base camps, yoga retreats, festival tents, back-country ski chalets. There are a number of Canadian companies selling prefab yurts. We chose this one because yurtas are lighter, more portable and come in cool colours like bright yellow.
Size: 226 square feet Benefits Weighing under 300 pounds, it can be assembled by two people in 40 minutes.
Challenges: Circles are notoriously difficult to furnish.
Frills: Skylight and wood-burning stove
The verdict: Resorts made entirely of yurts are popping up in areas like Big Sur and B.C. ski resorts such as Sun-peaks. Expect a proliferation.
All-Terrain Cabin from Vancouver’s Bark Collective (barkbark.ca)
Where and why: Developed as a prototype to showcase Canadian design and innovation, it is currently on a four-year world tour of design expos. Size 480 square feet, kitted out for a family of four and pet
Benefits: It can be dropped anywhere by helicopter as a self-contained standard shipping container.
Challenges: Not currently in production, but everything in the cabin can be purchased and all the suppliers are on the Web site.
Frills: Solar-powered shower, composting toilet, water filter, environmentally friendly paints, bio-diesel stove, concrete sink, designer furniture, hemp bedding, mountain bike– you name it.
The verdict: Shipping-container architecture (call it cargotecture) is the way of the future.
Bamboo domicile tents from Los Angeles’s Raj Tents (rajtents.com)
Where and why: Think of summer retreats, party rooms, temporary homes on building lots, kids’ spaces. Size Any
Benefits: Lightweight and portable, they can be stored in a lock box over winter. Challenges Wet climates. Raj substitutes an aluminum frame and vinyl or canvas tenting engineered to withstand wind and damp.
Frills Can be fitted with custom furnishings and soft-goods along an Indian, Moroccan or French Colonial theme.
The verdict: Ever since Daryl Hannah set up house in a teepee, glamping has become the epitome of bohemian chic.
Prefab outbuilding from San Francisco’s Modern Cabana (modern-cabana. com)
Where and why: Backyard office, sleeping cabin
Size 120 square feet, standard model Benefits $85 a square foot with no waste; insulated and wired
Challenges: Shipping within the U.S. can set you back $1,500.
Frills: Working windows and sliding doors can be added.
The verdict: Upgrade to bamboo floors: In the U.S., this could suddenly become your primary residence.
Black & White Photo: / Interior of the All-Terrain Cabin, a.k.a. shipping container architecture, by Vancouver’s Bark Collective. ; Black & White Photo: / The pre-fab Modern Cabana by Mork-Ulnes Design in San Francisco. ; Black & White Photo: / Transporting the All-Terrain Cabin. ; Black & White Photo: Courtesy Of Manufacturers / TK the Yurt. ;